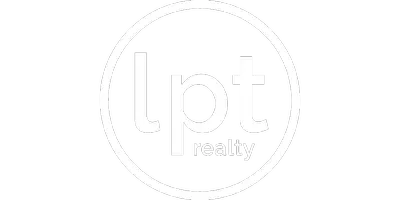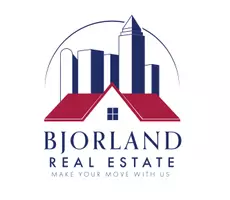3 Beds
3 Baths
1,841 SqFt
3 Beds
3 Baths
1,841 SqFt
Key Details
Property Type Condo
Sub Type Condominium
Listing Status Active
Purchase Type For Sale
Square Footage 1,841 sqft
Price per Sqft $181
MLS Listing ID 724105
Style Two Story
Bedrooms 3
Full Baths 1
Half Baths 1
Three Quarter Bath 1
HOA Fees $180/mo
HOA Y/N Yes
Year Built 2018
Annual Tax Amount $4,457
Lot Size 2,178 Sqft
Acres 0.05
Property Sub-Type Condominium
Property Description
Location
State IA
County Dallas
Area Clive
Zoning Res
Rooms
Basement Egress Windows, Unfinished
Interior
Interior Features Dining Area, Eat-in Kitchen
Heating Electric, Forced Air, Natural Gas
Cooling Central Air
Flooring Carpet, Tile
Fireplace No
Appliance Dryer, Dishwasher, Microwave, Refrigerator, Stove, Washer
Laundry Upper Level
Exterior
Parking Features Attached, Garage, Two Car Garage
Garage Spaces 2.0
Garage Description 2.0
Roof Type Asphalt,Shingle
Private Pool No
Building
Entry Level Two
Foundation Poured
Sewer Public Sewer
Water Public
Level or Stories Two
Schools
School District Waukee
Others
HOA Name Berkshire North Townhomes HOA
HOA Fee Include Snow Removal
Senior Community No
Tax ID 1226128021
Monthly Total Fees $551
Acceptable Financing Cash, Conventional, FHA, VA Loan
Listing Terms Cash, Conventional, FHA, VA Loan
Pets Allowed Yes







