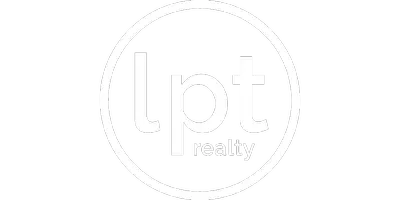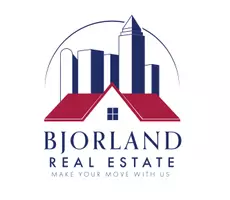3 Beds
4 Baths
1,951 SqFt
3 Beds
4 Baths
1,951 SqFt
Key Details
Property Type Single Family Home
Sub Type Residential
Listing Status Active
Purchase Type For Sale
Square Footage 1,951 sqft
Price per Sqft $176
MLS Listing ID 724811
Style Two Story,Traditional
Bedrooms 3
Full Baths 2
Half Baths 2
HOA Y/N No
Year Built 1997
Annual Tax Amount $4,853
Tax Year 2025
Lot Size 8,755 Sqft
Acres 0.201
Property Sub-Type Residential
Property Description
Set in one of Altoona's most desirable neighborhoods with its mature trees and variety of beautiful single-family homes, this immaculate 2-story is sure to impress.
Featuring 3 bedrooms, 4 bathrooms, nearly 2,000 sqft of finish above grade plus a partially finished lower level with egress window, this home offers space for everyone. The main floor includes a formal dining room, eat-in kitchen, large living room with fireplace, and a half bathroom. Upstairs you will find a HUGE primary bedroom with walk in closet and private bathroom, bedrooms two and three, second full BA and dedicated laundry room for your convenience. The LL is partially finished with a half bath. Step outside to enjoy the spacious deck, storage shed, and private backyard.
Built in 1997, this home has been lovingly maintained and thoughtfully updated:
Vinyl siding 2016, Roof 2022, Furnace & A/C 2021, Radon mitigation 2019, Deck 2020, Windows 2010 & patio door 2020, New LVP flooring 2023, Leaf Filter, front step, French drain 2024, Storm door, entry door & garage door 2024, Garage door opener 2025, Fresh carpet in primary bedroom 2025
With a 2-car attached garage, updated systems, and stylish finishes, this home truly shines inside and out.
Located in the booming Altoona area, you'll love the nearby outlet mall, dining options, parks, and access to the award-winning SE Polk School District.
This one is a must-see! Call today to schedule your private showing.
Location
State IA
County Polk
Area Altoona
Zoning R-5
Rooms
Basement Egress Windows, Partially Finished
Interior
Interior Features Separate/Formal Dining Room, Eat-in Kitchen, See Remarks, Cable TV, Window Treatments
Heating Forced Air, Gas, Natural Gas
Cooling Central Air
Flooring Carpet, Laminate
Fireplaces Number 1
Fireplaces Type Gas, Vented, Fireplace Screen
Fireplace Yes
Appliance Dryer, Dishwasher, Microwave, Refrigerator, Stove, Washer
Laundry Upper Level
Exterior
Exterior Feature Deck, Fence, Storage
Parking Features Attached, Garage, Two Car Garage
Garage Spaces 2.0
Garage Description 2.0
Fence Composite, Partial
Roof Type Asphalt,Shingle
Porch Deck
Private Pool No
Building
Lot Description Rectangular Lot
Entry Level Two
Foundation Poured
Sewer Public Sewer
Water Public
Level or Stories Two
Additional Building Storage
Schools
School District Southeast Polk
Others
Senior Community No
Tax ID 17100511360009
Monthly Total Fees $404
Security Features Security System,Fire Alarm,Smoke Detector(s)
Acceptable Financing Cash, Conventional, FHA, VA Loan
Listing Terms Cash, Conventional, FHA, VA Loan







