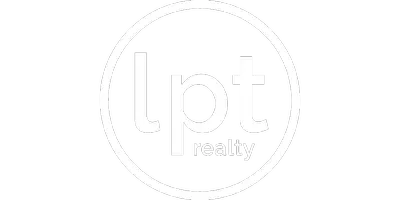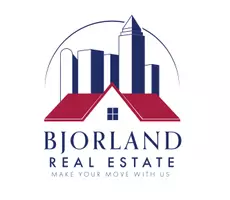3 Beds
3 Baths
1,266 SqFt
3 Beds
3 Baths
1,266 SqFt
Open House
Fri Aug 29, 3:00pm - 8:00pm
Sat Aug 30, 10:00am - 2:00pm
Key Details
Property Type Condo
Sub Type Condominium
Listing Status Active
Purchase Type For Sale
Square Footage 1,266 sqft
Price per Sqft $250
MLS Listing ID 724832
Style Two Story,Split-Foyer
Bedrooms 3
Full Baths 2
Three Quarter Bath 1
HOA Fees $300/mo
HOA Y/N Yes
Year Built 2014
Annual Tax Amount $4,106
Tax Year 2024
Lot Size 2,613 Sqft
Acres 0.06
Property Sub-Type Condominium
Property Description
Location
State IA
County Dallas
Area West Des Moines
Zoning Res
Rooms
Basement Daylight, Finished
Interior
Interior Features Dining Area, Window Treatments
Heating Forced Air, Gas, Natural Gas
Cooling Central Air
Flooring Carpet, Tile
Fireplaces Number 1
Fireplace Yes
Appliance Dryer, Dishwasher, Microwave, Refrigerator, Stove, Washer
Exterior
Exterior Feature Deck, Sprinkler/Irrigation
Parking Features Attached, Garage, Two Car Garage
Garage Spaces 2.0
Garage Description 2.0
Roof Type Asphalt,Shingle
Porch Deck
Private Pool No
Building
Lot Description Rectangular Lot
Entry Level Two,Multi/Split
Foundation Poured
Sewer Public Sewer
Water Public
Level or Stories Two, Multi/Split
Schools
School District Waukee
Others
HOA Name Easton at Bridgewood North
HOA Fee Include Insurance,Maintenance Grounds,Maintenance Structure,Snow Removal
Senior Community No
Tax ID 1611471002
Monthly Total Fees $642
Security Features Smoke Detector(s)
Acceptable Financing Cash, Conventional, VA Loan
Listing Terms Cash, Conventional, VA Loan
Pets Allowed Breed Restrictions, Yes







