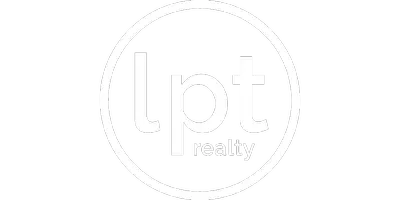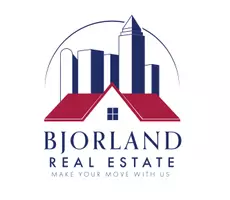3 Beds
3 Baths
1,109 SqFt
3 Beds
3 Baths
1,109 SqFt
Key Details
Property Type Single Family Home
Sub Type Residential
Listing Status Active
Purchase Type For Sale
Square Footage 1,109 sqft
Price per Sqft $252
MLS Listing ID 724849
Style Ranch
Bedrooms 3
Full Baths 1
Three Quarter Bath 2
HOA Y/N No
Year Built 2018
Annual Tax Amount $4,650
Property Sub-Type Residential
Property Description
Location
State IA
County Story
Area Huxley
Zoning RES
Rooms
Basement Finished
Main Level Bedrooms 2
Interior
Interior Features Dining Area
Heating Forced Air, Gas, Natural Gas
Cooling Central Air
Flooring Carpet, Laminate
Fireplace No
Appliance Dryer, Dishwasher, Microwave, Refrigerator, Stove, Washer
Laundry Main Level
Exterior
Exterior Feature Fence, Patio
Parking Features Attached, Garage, Three Car Garage
Garage Spaces 3.0
Garage Description 3.0
Fence Wood, Partial
Roof Type Asphalt,Shingle
Porch Open, Patio
Private Pool No
Building
Entry Level One
Foundation Poured
Sewer Public Sewer
Water Public
Level or Stories One
Schools
School District Ballard
Others
Senior Community No
Tax ID 13-24-356-190; 13-24-356-195
Monthly Total Fees $387
Acceptable Financing Cash, Conventional, FHA, USDA Loan, VA Loan
Listing Terms Cash, Conventional, FHA, USDA Loan, VA Loan







