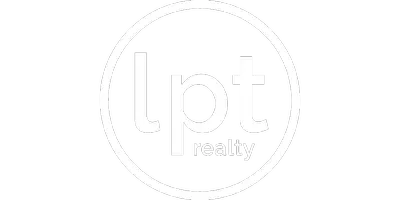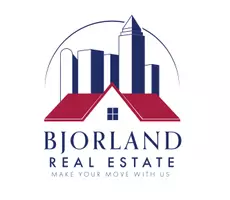4 Beds
3 Baths
1,422 SqFt
4 Beds
3 Baths
1,422 SqFt
Key Details
Property Type Single Family Home
Sub Type Residential
Listing Status Active
Purchase Type For Sale
Square Footage 1,422 sqft
Price per Sqft $274
MLS Listing ID 724851
Style Contemporary,Ranch
Bedrooms 4
Full Baths 2
Half Baths 1
HOA Y/N No
Year Built 2004
Annual Tax Amount $7,047
Tax Year 2024
Lot Size 9,801 Sqft
Acres 0.225
Property Sub-Type Residential
Property Description
Location
State IA
County Polk
Area Des Moines S.East
Zoning Res
Rooms
Basement Finished
Main Level Bedrooms 3
Interior
Interior Features Separate/Formal Dining Room
Heating Natural Gas
Cooling Central Air
Flooring Hardwood
Fireplaces Number 1
Fireplaces Type Electric
Fireplace Yes
Appliance Microwave, Refrigerator, Stove
Laundry Main Level
Exterior
Exterior Feature Deck
Parking Features Attached, Garage, Two Car Garage
Garage Spaces 2.0
Garage Description 2.0
Fence Chain Link
Roof Type Asphalt,Shingle
Porch Deck
Private Pool No
Building
Lot Description Rectangular Lot
Entry Level One
Foundation Poured
Sewer Public Sewer
Water Public
Level or Stories One
Schools
School District Carlisle
Others
Senior Community No
Tax ID 12001301850050
Monthly Total Fees $587
Security Features Smoke Detector(s)
Acceptable Financing Cash, Conventional, FHA
Listing Terms Cash, Conventional, FHA







