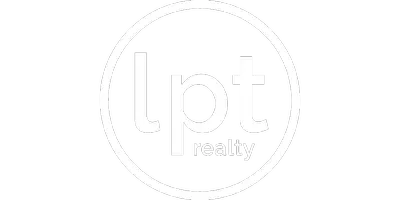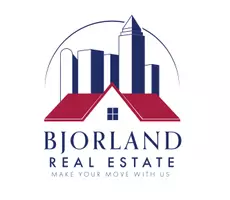3 Beds
3 Baths
1,719 SqFt
3 Beds
3 Baths
1,719 SqFt
Key Details
Property Type Condo
Sub Type Condominium
Listing Status Active
Purchase Type For Sale
Square Footage 1,719 sqft
Price per Sqft $162
MLS Listing ID 724869
Style Two Story
Bedrooms 3
Full Baths 1
Half Baths 1
Three Quarter Bath 1
HOA Fees $255/mo
HOA Y/N Yes
Year Built 2011
Annual Tax Amount $4,280
Lot Size 2,073 Sqft
Acres 0.0476
Property Sub-Type Condominium
Property Description
Upstairs, the private owner's suite boasts a large walk-in closet and a full bath with dual sinks and a tub/shower combo. Two additional bedrooms with generous closets share another full bath, and the oversized laundry room adds extra convenience.
The lower level provides an additional 400 sq ft of finished space with a daylight window ideal for a family room, rec room, or home office. Plus, there's extra storage space already plumbed for a future bathroom.
Enjoy the ease of a two-car attached garage and an unbeatable location within walking distance to Jordan Creek Town Center and just minutes from countless shops and restaurants.
Location
State IA
County Dallas
Area West Des Moines
Zoning R
Rooms
Basement Daylight, Finished
Interior
Interior Features Eat-in Kitchen, See Remarks, Cable TV
Heating Forced Air, Gas, Natural Gas
Cooling Central Air
Flooring Carpet, Hardwood, Tile, Vinyl
Fireplaces Number 1
Fireplaces Type Gas, Vented
Fireplace Yes
Appliance Dishwasher, Microwave, Refrigerator, Stove
Laundry Main Level
Exterior
Parking Features Attached, Garage, Two Car Garage
Garage Spaces 2.0
Garage Description 2.0
Roof Type Asphalt,Shingle
Private Pool No
Building
Entry Level Two
Sewer Public Sewer
Water Public
Level or Stories Two
Schools
School District Waukee
Others
HOA Name Jordan Heights Townhomes Assoc
HOA Fee Include Insurance,Maintenance Grounds,Maintenance Structure,Snow Removal
Senior Community No
Tax ID 1612490085
Monthly Total Fees $611
Acceptable Financing Cash, Conventional, FHA, VA Loan
Listing Terms Cash, Conventional, FHA, VA Loan







