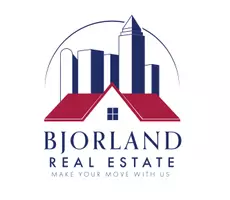4 Beds
4 Baths
2,074 SqFt
4 Beds
4 Baths
2,074 SqFt
Key Details
Property Type Single Family Home
Sub Type Residential
Listing Status Active
Purchase Type For Sale
Square Footage 2,074 sqft
Price per Sqft $417
MLS Listing ID 724870
Style Ranch,Traditional
Bedrooms 4
Full Baths 4
HOA Y/N No
Year Built 2023
Annual Tax Amount $18
Tax Year 2024
Lot Size 0.300 Acres
Acres 0.3
Property Sub-Type Residential
Property Description
Location
State IA
County Dallas
Area Clive
Zoning Res
Rooms
Basement Finished, Walk-Out Access
Main Level Bedrooms 2
Interior
Interior Features Wet Bar, Dining Area, Separate/Formal Dining Room, Eat-in Kitchen
Heating Forced Air, Gas, Natural Gas
Cooling Central Air
Flooring Carpet, Tile
Fireplaces Number 2
Fireplaces Type Gas, Vented
Fireplace Yes
Appliance Dryer, Dishwasher, Microwave, Refrigerator, Stove, Wine Cooler, Washer
Laundry Main Level
Exterior
Exterior Feature Deck, Patio
Parking Features Attached, Garage, Three Car Garage
Garage Spaces 3.0
Garage Description 3.0
Fence Invisible, Pet Fence
Porch Covered, Deck, Open, Patio
Private Pool No
Building
Lot Description Rectangular Lot
Entry Level One
Foundation Poured
Builder Name Black Birch Homes
Sewer Public Sewer
Water Public
Level or Stories One
Schools
School District Waukee
Others
Senior Community No
Tax ID 1222180006
Monthly Total Fees $1
Security Features Smoke Detector(s)
Acceptable Financing Cash, Conventional, FHA, VA Loan
Listing Terms Cash, Conventional, FHA, VA Loan







