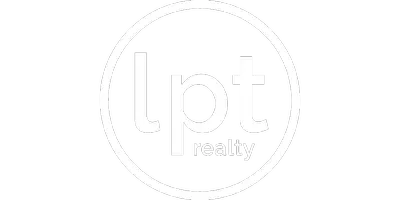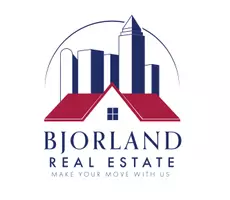$155,000
$155,000
For more information regarding the value of a property, please contact us for a free consultation.
2 Beds
2 Baths
1,136 SqFt
SOLD DATE : 09/08/2021
Key Details
Sold Price $155,000
Property Type Condo
Sub Type Condominium
Listing Status Sold
Purchase Type For Sale
Square Footage 1,136 sqft
Price per Sqft $136
MLS Listing ID 635172
Sold Date 09/08/21
Style Two Story
Bedrooms 2
Full Baths 1
Half Baths 1
HOA Fees $265/mo
HOA Y/N Yes
Year Built 1995
Annual Tax Amount $3,448
Lot Size 1,001 Sqft
Acres 0.023
Property Sub-Type Condominium
Property Description
Beautiful 2br 1.5ba Townhome that backs to woods awaits YOU!! The well-maintained home w/ 2car tuck under garage has many updates, including a remodeled BA in 2020; new carpet on stairway and 2nd flr in 2020; new AC in 2020; new fridge 2019; new dishwasher 2018; new windows in bedrooms 2017; and new roof in 2019.
The awesome OPEN FLOOR PLAN on the 1st level is PERFECT for hosting your guests. Cozy up around the fireplace or step out the sliders onto your deck to toast your favorite beverage while enjoying the serenity of the woods out back!!! Ideally located near all of the amenities that you could dream of, from SHOPPING MALL, MOVIES, FITNESS CENTERS, GROCERIES, RESTAURANTS, and BARS. And with quick Highway access and JOHNSTON SCHOOLS this won't last long, so schedule your private showing now!!! Two PETS WELCOME with no weight restrictions and RENTALS ALLOWED (see covenants for details).
Location
State IA
County Polk
Area Des Moines N.West
Zoning PUD
Rooms
Basement Unfinished, Walk-Out Access
Interior
Interior Features Dining Area, Eat-in Kitchen, Cable TV
Heating Forced Air, Gas, Natural Gas
Cooling Central Air
Flooring Carpet, Tile
Fireplaces Number 1
Fireplace Yes
Appliance Dryer, Dishwasher, Microwave, Refrigerator, Stove, Washer
Laundry Upper Level
Exterior
Exterior Feature Deck
Parking Features Attached, Garage, Two Car Garage
Garage Spaces 2.0
Garage Description 2.0
Roof Type Asphalt,Shingle
Porch Deck
Private Pool No
Building
Entry Level Two
Foundation Poured
Sewer Public Sewer
Water Public
Level or Stories Two
Schools
School District Johnston
Others
HOA Name Northwood Townhome Assoc
HOA Fee Include Maintenance Grounds,Maintenance Structure,Snow Removal
Tax ID 10010118438000
Monthly Total Fees $552
Security Features Smoke Detector(s)
Acceptable Financing Cash, Conventional
Listing Terms Cash, Conventional
Financing Cash
Pets Allowed Breed Restrictions, Yes
Read Less Info
Want to know what your home might be worth? Contact us for a FREE valuation!

Our team is ready to help you sell your home for the highest possible price ASAP
©2026 Des Moines Area Association of REALTORS®. All rights reserved.
Bought with Coldwell Banker Mid America



