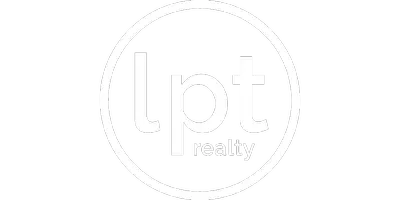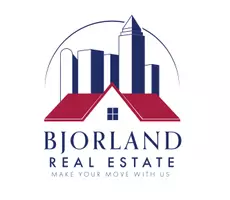$262,000
$274,000
4.4%For more information regarding the value of a property, please contact us for a free consultation.
2 Beds
3 Baths
1,322 SqFt
SOLD DATE : 11/27/2023
Key Details
Sold Price $262,000
Property Type Single Family Home
Sub Type Residential
Listing Status Sold
Purchase Type For Sale
Square Footage 1,322 sqft
Price per Sqft $198
MLS Listing ID 682967
Sold Date 11/27/23
Style Ranch
Bedrooms 2
Full Baths 2
Three Quarter Bath 1
HOA Y/N No
Year Built 1941
Annual Tax Amount $3,156
Tax Year 2022
Lot Size 0.919 Acres
Acres 0.919
Property Sub-Type Residential
Property Description
A very nice craftsman's home with 2 bd and 2+ bath with an updated master suite and open bath concept. This home feels like country living. Located in the "Dogpatch" community on nearly an acre (.919) with large mature hardwood trees within the Johnston school district and quick access to 80/35. This updated ranch has hardwood, LVP and tile floors and central vac has plenty of room to host family and friends in the large living room with gas fireplace just off of the kitchen and bar area. Kitchen includes a gas stove and side by side refrigerator. There is a traditional living room with a wood burning stove off the main entry and lots of storage options throughout the home. The basement is a great place for a second family room or rec room . Outside, the decks are large with a built-in grill and a screened-in porch sitting area. The back yard is large and a great place to relax, garden, watch the kids play, or tend to your chickens in the chicken coop/run. The heated oversized detached garage is a craftsman's dream with lots of room and a second garage door out the back for projects, mowers or easy access to the back yard. There is an above ground pool and a Koi pond in the back yard off the main deck.
Location
State IA
County Polk
Area Des Moines N.West
Zoning Res
Rooms
Basement Partial, Partially Finished
Main Level Bedrooms 2
Interior
Interior Features Central Vacuum, Dining Area
Heating Forced Air, Gas, Natural Gas
Cooling Central Air
Flooring Hardwood, Tile
Fireplaces Number 2
Fireplaces Type Gas Log, Wood Burning
Fireplace Yes
Appliance Cooktop, Dryer, Dishwasher, Microwave, Refrigerator, Stove, Washer
Exterior
Exterior Feature Deck, Enclosed Porch, Patio, Storage
Parking Features Detached, Garage, Two Car Garage
Garage Spaces 2.0
Garage Description 2.0
Pool Above Ground
Roof Type Asphalt,Shingle
Porch Deck, Open, Patio, Porch, Screened
Private Pool Yes
Building
Foundation Block
Sewer Septic Tank
Water Public
Additional Building Storage
Schools
School District Johnston
Others
Senior Community No
Tax ID 31000520000000
Monthly Total Fees $263
Acceptable Financing Cash, Conventional, FHA, VA Loan
Listing Terms Cash, Conventional, FHA, VA Loan
Financing Conventional
Read Less Info
Want to know what your home might be worth? Contact us for a FREE valuation!

Our team is ready to help you sell your home for the highest possible price ASAP
©2025 Des Moines Area Association of REALTORS®. All rights reserved.
Bought with RE/MAX REC


